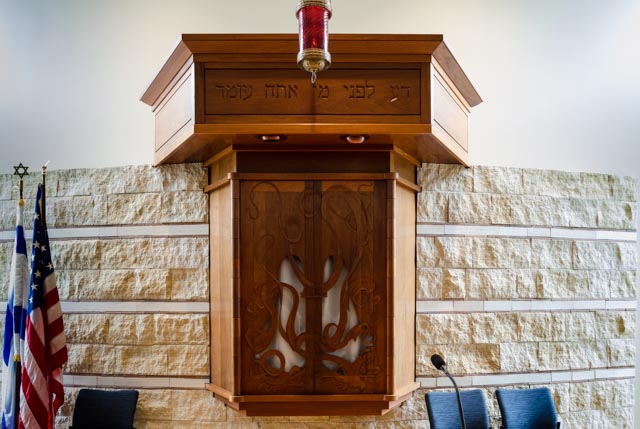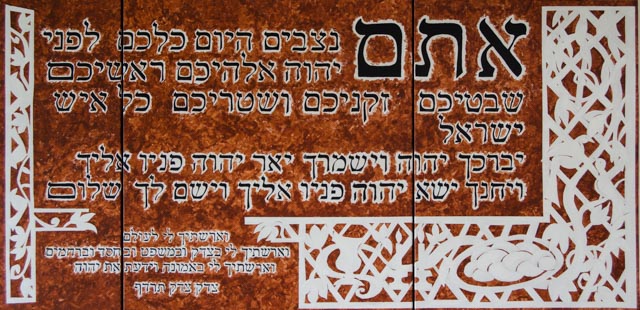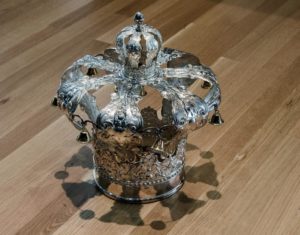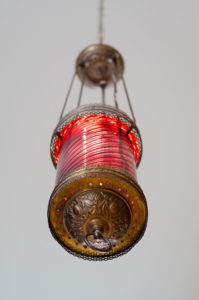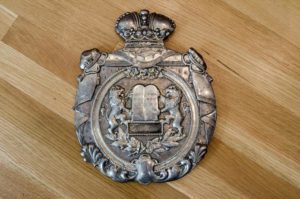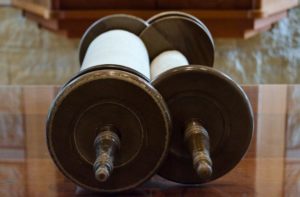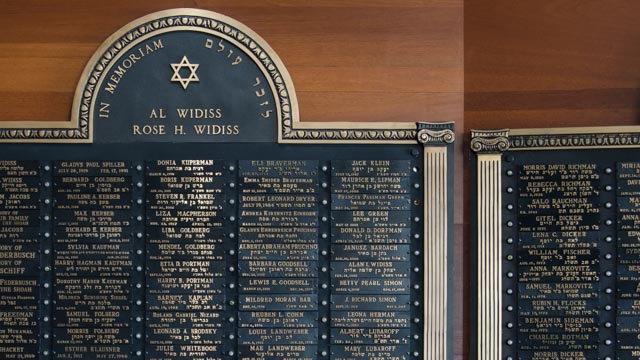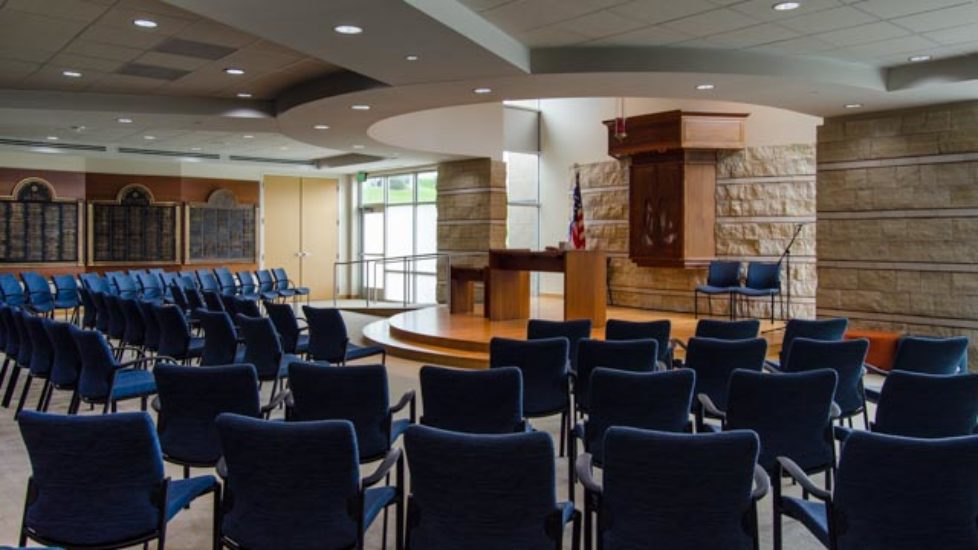
At Agudas Achim, the heart of our congregation isn’t the building—it’s the community that gathers within it. Still, our shared home reflects the warmth and history of the people who celebrate and support one another here.
When we transformed a former gym into a synagogue, we did so with a simple intention: to create a space modern and flexible enough to welcome everyone, yet rooted enough to honor our past traditions. Working with dedicated architects and many committed congregants, we shaped a sanctuary that adapts to the way we worship and gather.
Our bimah carries the beloved Aron Kodesh (Ark) from our former building—a reminder that our story continues even as our surroundings change. The Ner Tamid glows above it, symbolizing the enduring presence we create as a community. Around the sanctuary, treasured elements from our old home—memorial plaques, bookcases, and beautifully restored woodwork—stand alongside new touches, such as the Hebrew calligraphy commissioned from artist Cheryl Jacobson.
Because our seating and bimah can be moved, the room shifts to meet the needs of each gathering—from intimate Shabbat services to the expansive celebration of the High Holy Days. More than anything, the space invites us to come together in many ways, reflecting the diverse, dynamic, and welcoming community we strive to be.
.
